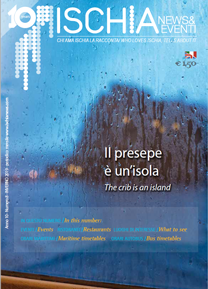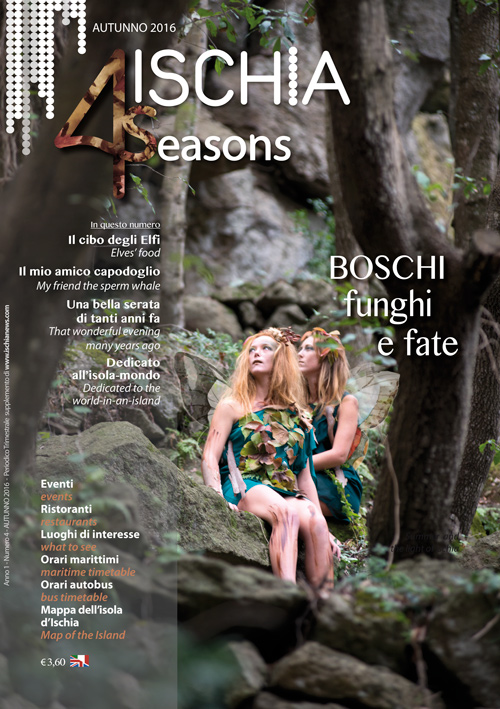Tower of Casa Patalano
Casa Patalano Tower
The tower of Casa Patalano is located inside the most ancient area of Forio, set in a medieval suburb of narrow streets, characterize by continuous and sudden change of direction, to make hard the access of the enemy in case of Saracen invasions and at the same time offers advantage of defence because the narrow streets were easy to stop. It was built by a private citizen, like tower of defence and refuge, nowadays used as residence. It has a square, terrace and pavilion vaulted. Outside, the torus consists of lava stone on the ground floor. The upper floor has only one floor. The permanent structure is in tuff stone.
The tower was restructured in the early 20th century, the last two meters of masonry and covering roof show the intervention to add the lacking side.
Historical and critical Info
After the Turkish invasions, along the foriane coasts, documented by Regia Corte of 26/06/1567, the lack of fortification works to defend, also private citizens created towers in order to defend by these pirates. The tower of Via Patalano, realized in the end of the XVI century, was realized as residence and in case of danger, as refuge for the inhabitants, with windows by the square plant sides. The external and internal parameter, vertical, consists of tuff and rachitic rocks, reinforced by shaped blocks.
The stone tuff torus is collocated at the high pavilion vaulted roofing at the ground floor. The upper ground is covered by plan roof with access by the porch inside through stairs in open space, placed along three sides and supported by deep arches standing on pillars.
Going on toward Via S. Antonio Abate, to the right there is the church of S. Sebastiano Martire., while to the left after 50 m there is the Tower Costantina. Climbing a ladder you arrive to a small crossroad. Turning to the left there is the main entrance of the tower.
Info
Period: end of the XVI cent.
Original use: tower of defence and refuge.
Today's use: ruins in 1988, now home.
Property: private (by Calise Maddalena).
Protection laws: N. 1497 of 1939.
Plan: square.
Roofing: plain and terrace
Vault or roofs: pavilion vaulted.
Stairs: internat fligjht of stairs.
Tecniche murarie: muratura in pietrame di tufo.
Pavement: lapillus.
External decorations: :taurus in lava stone.
state of preservation: good
Property: private property
- Info request
-











