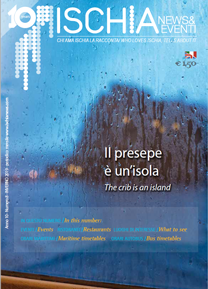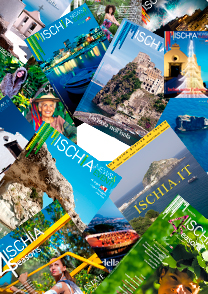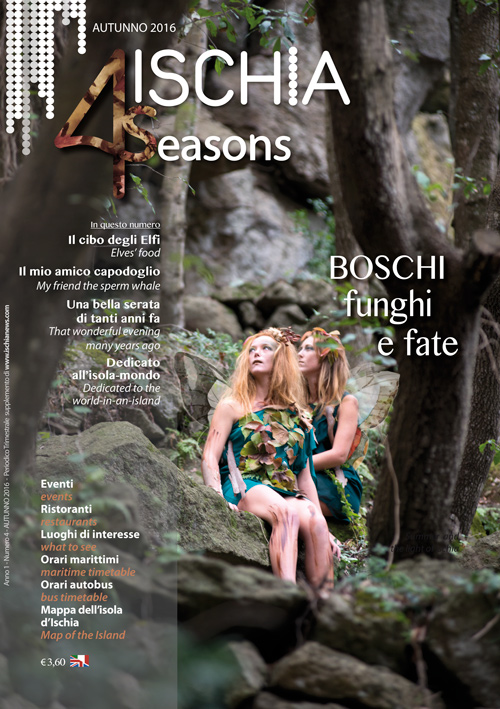Village of Ischia Ponte Route
1. The Scalfati Building
2. Seminary
3. Corteglia building
4. The Malcovati Building
5. The Onorato building
6. The Cathedral and bell-tower
7. Palazzetto
8. The little house with the courtyard
9. House with little arches
10. The Clock Tower
11. The Lauro Building
12. Santa Maria of Constantinopoli
13. Church of the Holy Spirit
14. The Lanfreschi building
15. Building complex
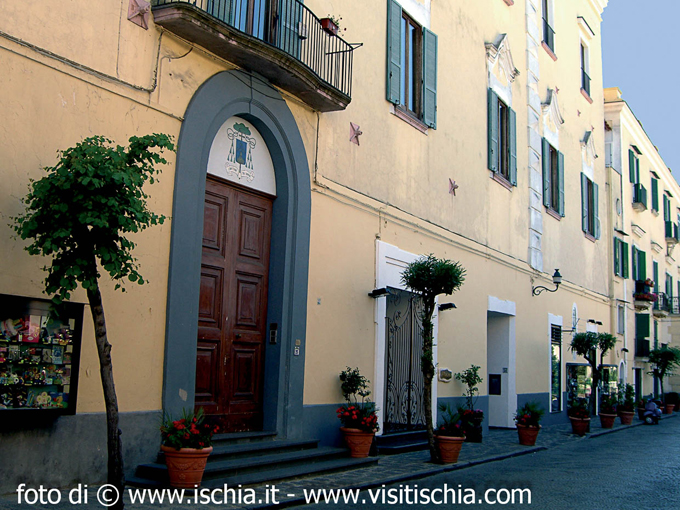
Period: the beginning of the 18th century
Original use: home.
Today’s use: home.
Roofing: flat, terrazzo-style.
Vaults or attic: barrel-vault, wooden attic.
Stairs: two flights of stairs.
Masonry: Masonry in tuff and lava stones with painted plaster.
Floors: tiles and brickwork.
External decorations: stucco-work and a marble coat of arms.
Scalfati Building - via L. Mazzella
As viewed through a painting by the artist Hackert back in 1789, the Scalfati building only had one floor and was flanked by loggette (little lodges) on its lateral façades
one of which was englobed between two factories because of the expansion of the adjacent Seminary.
The building’s façade is characterized by the arch of the entrance covered with plaster and fake ashlar, juts out noticeably to the point that it provides support to the central balcony of the first floor.
The second floor is very high: the mezzanine level has entries to the balconies.
On the second floor there is a rigid, yet simple, scheme of alternating windows and balconies.
Glossary:
Loggia: a small building open on one or more sides, with arches supported by pillars or columns.
Arch: the width of the opening of an arch or of an arched window.
Ashlar: masonry hangings with projecting elements used as a cornice of portals and windows and also as angular boundary.
Projecting: jutting out.
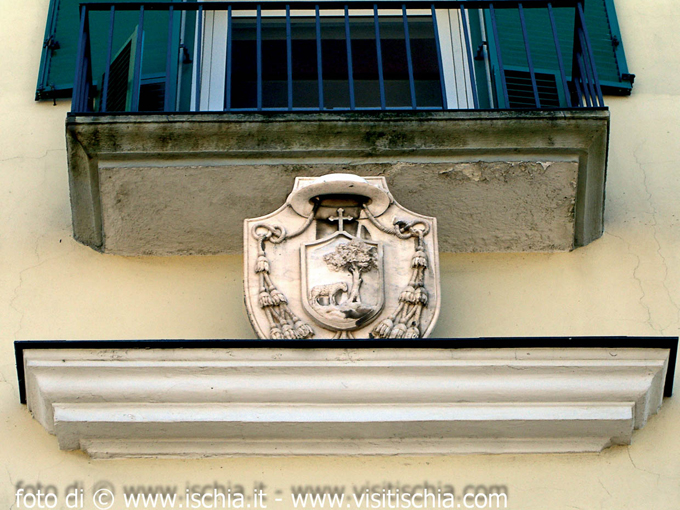
Period: 1741/1823.
Original use: seminary.
Today’s use: bishop’s palace.
Roofing: flat, terrazzo-style.
Vaults or attic: pavilion vaults, flat attic.
Stairs: three flights of stairs.
Masonry: Masonry in tuff stones with painted plaster.
Floors: tiles.
External decorations: decorative stucco-work
The Seminary is found in Via L. Mazzella
The building last fulfilled its original function at the beginning of the twentieth century, then it was converted into today’s bishop’s palace.
The newly constructed building has two floors along which there are distributed two series of rectangular windows. The windows of the first floor are overlapped by triangular gables with cornices in stucco, those of the second floor are overlapped by simple projecting corbels. There is only one balcony on the first floor which corresponds with the barrel-vault of the entrance; this presents a doublemodanatura with two superimposed gables and a shell at the center with its vertex pointing upward.
Along the façade two white stucco bands decorated withbugne smooth ashlars alternating with diamond points mark the boundary of the original building expanded in 1823 as is seen in the ‘chiave d’arco’ of the little portal.
Glossary:
Tympanum: internal space of the gable limited by the cornice.
Moulding: decorative architectural element which forms a continual rectilinear pattern along the border of a structure.They can have various shapes or outlines.
Bugne: square stones, more or less of regular shapes, jutting out from a building’s surface and detached from one another with the help of the blunted part of the edges.
Keystone: the stone that closes the top of the arch and acts as a hinge for the entire structure. It is formed by an ornate wedgeshaped element at times with a plastic pattern.

Period: the 16th century.
Original use: religious building.
Today’s use: religious building.
Roofing: sloping roof, bowl-shaped extrados.
Vaults or attic: lunette barrel-vault.
Stairs: two flights of stairs.
Masonry: Masonry in tuff and lava stones with painted plaster.
Floors: square marble pieces.
External decorations: decorative stucco-work.
The Brotherhood of Santa Maria di Constantinopoli is found in Via L. Mazze
This building is characteristic because of its portal which slightly projects outward and is circumscribed by a flat cornice. On the entrance’s ‘fornice’ a rich plastic fastigium stands out, decorated in white stucco that serves as a cornice for the family’s noble coat of arms. The cornice extends upward around the window with a low arch onto which the cornice ends with the shell and its vertex in the upward position.
Besides the entrance, a flight of steps leads to the internal courtyard whose side has a colonnade that supports the gallery from which several steps lead to the apartments.
Glossary:
Gable end: the terminating part of a structure, synonym of ‘frontone’ (gable).

Period: the second half of the 16th century.
Original use: defence tower.
Today’s use: home.
Roofing: a terrazzo-style roof.
Vaults or attic: pavilion vault.
Stairs: two flights of stairs.
Masonry: Masonry in lava stones with painted plaster.
Floors: brickwork.
External decorations: portal made of piperno.
Furnishings: etching of the Castello Aragonese of Philip Hackert.
The Malcovati building - via Marina
The Malcovati Building rises on the primitive coastal tower constructed by Orazio Tuttavilla, governor of the island during the second half of the 16th century as a result of the order set out by the Royal Palace Court of Naples of 1563 that favoured the construction of maritime towers for defence against pirates.
The territory was given by the Augustinians so that the village and the convent could be guarded but already in 1675 the tower was passed over to a private owner and was widened.
In a painting by Heckert back in 1789 the lateral constructions are visible, while in a design by P. Mattei which dates back to 1847 these already reached the height of the tower. One can access the building through two entries: one is from the side on the sea, through a flight of steps dug into the rock; the other is in the opposite façade through the main entry (made of piperno) which opens onto the piazzetta.
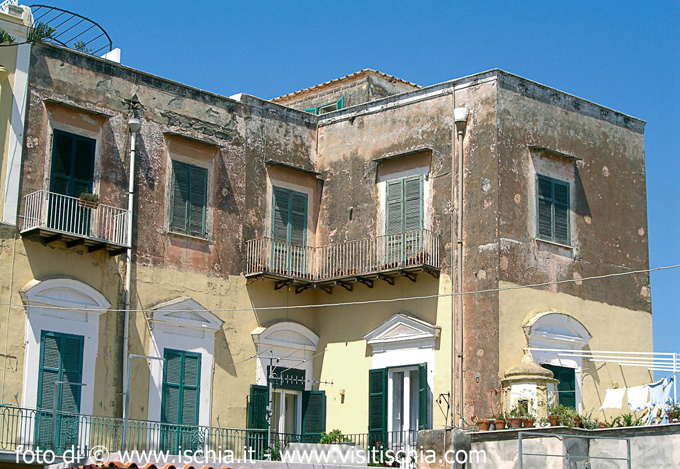
Period: the 18th century.
Original use: home.
Today’s use: home.
Roofing: flat, terrazzo-style.
Vaults or attic: pavilion vault.
Stairs: three flights of stairs.
Masonry: Masonry in tuff and lava stones with painted plaster.
Floors: tiles and brickwork.
External decorations: cornices and gables in stucco.
Underground structures: cellars.
Onorato building - via L. Mazzella
The two-storey building expands on the map in an L shape. One can access the building through two entries: one in Vico Marina, the other in Vico Stradone.
Originally the façade facing the sea presented a spacious portico with open, large arches which today are partially closed due to the ‘tompagnature'.
It was constructed during the second half of the 18th century by the Buonocore family and as a result of the marriage of the young heir Marianna with Nicola Onorato. The building took Nicola’s family name.
During the first half of the 19th century the archpriest Vincenzo Onorato lived here, author of an important manuscript entitled “Ragguaglio historico topografico dell’Isola d’Ischia”.
From the landscape perspective, together with the Malcovati building this building’s site is on high ground.
Tompagnatura (total/partial closure of a room/space by building a wall): the closure of an opening through the construction of walls.
Nave: a longitudinal space between two rows of columns and pillars or between external walls.
Apse: a semi-circular hollow covered by fl sphere façade.
Tambour: the structure at the base of a dome.
Transept: the transverse nave that intersects the longitudinal naves near the apse.
Presbytery: the part of the church exclusive to the officiating members of the clergy. It is separated by a low enclosure.
Suspended arches: a series of little arches either suspended on corbels or lacking visible support.
Lantern: an architectural structure placed as the crown of the dome.
Period: the 13th century; the beginning of the 17th century; 1751.
Original use: sacred place.
Today’s use: sacred place.
Roofing: flat with an extrados dome, elliptical little domes.
Vaults or attic: lunette barrel-vault.
Masonry: Masonry in tuff and lava stones with painted plaster.
Floors: white and black marble squares.
External and internal decorations: decorative stucco-work.
The Cathedral - via L. Mazzella
At one time this church was occupied by the Eremiti brothers of Saint Augustine who lived in an attached convent which today has been transformed into private homes.
The façade of the church presents two superimposed rows and a gable that mainly takes up the central part, while on the sides two scrolls decorate the contour.
The layout of the basilica with three naves has a Latin cross when seen from the circular apse.
A wide dome with a lantern is on a high tambour perforated by four three-lobed windows that hand over the connection between the main axis and the wide transept.
Seven marble altars are divided in the lateral naves and in the central nave in front of the entrance. the latter being surrounded by the choir where there are old walnut choir stalls.
To see:
Ebony cross; the table of Saint Thomas Aquinas; the baptismal font; a painting by G. Diano.
Bell-Tower - The bell-tower is found in Lungomare Aragonese
Period: the first half of the 15th century.
Original use: defense tower.
Today’s use: bell-tower.
Today’s use: bell-tower.
Vaults or attic: pavilion vault.
Stairs: spiral stairs.
Masonry: pumices and lava stones with mortar plaster.
Floors: concrete.
External decorations: tores subdivided in lava stones, corbels.
The tower was erected as a concession made by Alfonso d’Aragona in 1433. Its purpose was to defend the village. It was restored after 1492. It was transformed into a bell-tower at the beginning of the 16th century.
The tower has a square base and it rises next to the east wall of the presbytery of the Cathedral.
Today it displays in its architectural traits the old role of the defense building: the base slopes, the curbs of lava stones are placed at the junction point of each of the the three planes and the loop-holes.
The loop-holes, together with the suspended little arches, are along the final part of the roof onto which the dome and the little lantern lean. The dome and the little lantern were already visible in the affresco of the early years of the 16th century painted in the Guevara tower.
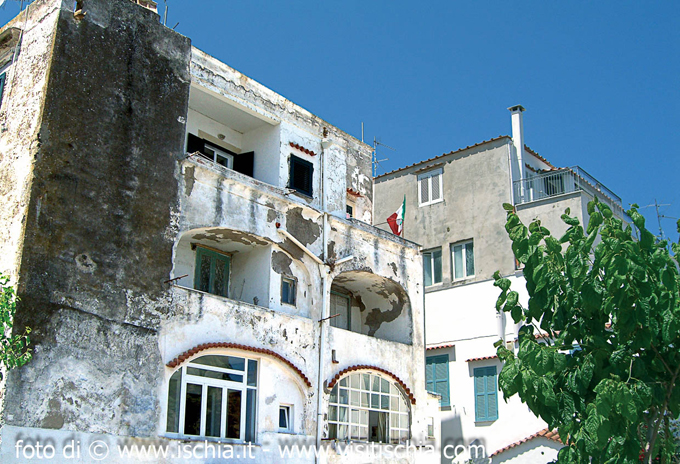
Period: the 18th century.
Original use: home.
Today’s use: home.
Roofing: flat, terrazzo-style.
Vaults or attic: barrel-vault, wooden attic.
Stairs: two flights of stairs.
Masonry: Scaled masonry made of lava stones with unrefined plaster.
Floors: concrete pavement of lapillus and bricks.
Outdoor decorations: stucco frames.
Palazzetto - via Giovanni da Procida
During the days preceding the restoration plans of 1878, the palazzetto directly licked up the sea.
The prospect that now faces the actual via S.G.G della Croce presents an overlapping of rounded arches on two planes supported by pillars. An opening was created in the overlapping of these arches so as to allow for the passage from one ‘loggetta’ to the next. The particular architectural trait of the palazzetto is the connection of the pillars in the corner which occurs along with the rounding off of the corner.
The superior arch is bordered by a large cornice in stucco which is slightly jutting outward.
Period: the 18th century.
Original use: home.
Today’s use: home.
Roofing: flat, terrazzo-style.
Vaults or attic: pavilion vault, wooden attic.
Stairs: two open flights of stairs.
Masonry: Masonry in tuff and lava stones with painted plaster.
Floors: concrete pavement of lapillus.
Little house with courtyard - via G.G. della Croce
This little structure is an example of the spontaneous architecture of the Baroque period.
It was saved from the plan of the block’s destruction in 1878, a plan to reorganize the village.
The building has a courtyard with a rectangular layout and an arbour enclosed in a boundary wall which is interrupted at the entrance by two simple volutes. The façade of the building presents an entrance with a low arch which supports the gallery. Access to the gallery is possible by taking the external staircase onto which the upper floor’s rooms face. A second staircase of two flights of stairs directly reaches the upper floors.
Period: the 18th century.
Original use: home.
Today’s use: home.
Roofing: flat, terrazzo-style.
Vaults or attic: wooden attic.
Stairs: two flights of stairs.
Masonry: Masonry in lava stones with painted plaster.
Floors: tiles and concrete pavement of lapillus.
External decorations: corbels in lava stones.
House with little arches - via Giovanni da Procida
This building expands out to two floors. One can access the first floor via two entries: one has a rounded arch, the other a low arch interrupted by the top of arches (chiave). The balcony of the first floor is leaning on the corbels connected by little arches in the center and then enclosed by a wide arch from which two openings were created, this being a recurring solution in all constructions found in the village.
A picturesque spur of rounded extremities has been inserted in the construction probably as a result of the need to reinforce the building.
Glossary:
Key brick: the top of an arch.
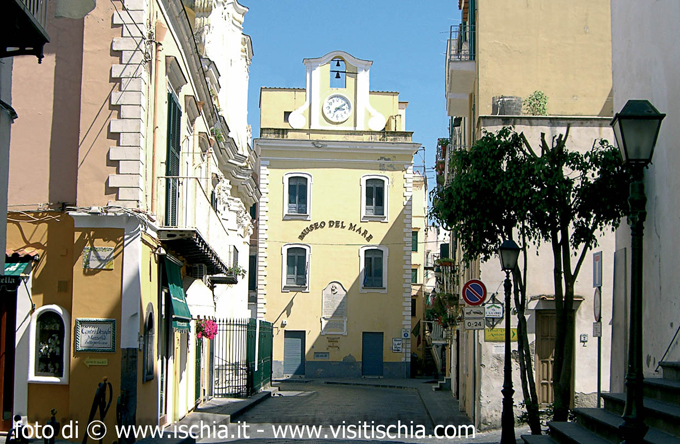
Period: the 16th century.
Original use: public building.
Today’s use: museum.
Roofing: flat, terrazzo-style.
Vaults or attic: pavilion vault, flat attic.
Stairs: three flights of stairs.
Masonry: Masonry in tuff and lava stones with painted plaster.
Floors: brickwork.
External decorations: clock, marble memorial tablet.
The Clock Tower is found in Via L. Mazzella, 77
Since its foundation, the Clock Tower has always fulfilled its role as being the site serving as the Town Hall. In 1898, in a location plan to reorganize the entire village, it was mentioned as the “Municipio” (Town Hall). At the beginning of the 20th century, towards the twenties, the municipal site transferred over to the Mazzella building (Palazzo Mazzella).
The rooms of the Tower were used as elementary school rooms up until 1967. On December 15, 1996 the tower was inaugurated the Museo del Mare (the Sea Museum). The building’s shape as seen today dates back to 1759. During these years the ‘Decurioni’ (Members of Parliament of the ‘universities’ [today’s municipalities]), restructured the Tower with structures such as the Board room, various offices, and the use of the first floor as a jail. Until 1730, the general assemblies took place in the village’s tower (Torre del Borgo). In 1759, the tower was endowed with a municipal clock. At one time the clock’s face was marble; in 1960 it was substituted with a bright clock-face. Still in 1759, a basin in tiburtine rock was placed near the tower by the administration. Besides the 19th century memorial tablet commemorating the death of King Victor Emanuel II, today we can still read on the building’s frontispiece the more ancient and smaller tablet suggested by the Baron Antonini for the fountain: “Aquam ex fonte buceti a.d. ivmp publico aere derivatam la broque ex tiburtino lapide ornatam et turri in qua concilia fierent adpositam addito orario decuriones pthaecusani utendam fruendam civibus dedurunt ad 1759”[*].
[*] "The authorities gave the water to the citizens so that they could use it with joy. With the help of everyone’s money, it was obtained from the fountain of Buceto and now squirts in the beautiful basin of tiburtine stone.
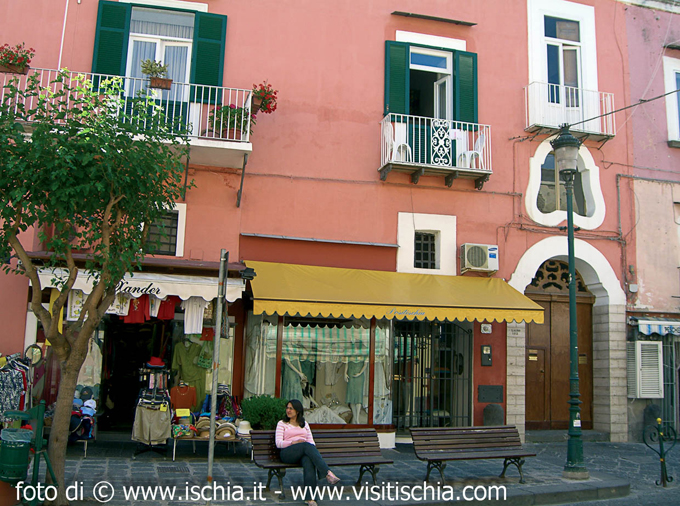
Period: End of the 18th century.
Original use: home.
Today’s use: home, stores.
Roofing: flat with 2 balconies.
Vaults or attic: barrel-vault, wooden attic.
Stairs: two flights of stairs.
Masonry: Masonry in tuff and lava stones with painted plaster.
Floors: brick.
Outdoor decorations: archittettonic stucco and decorative.
Palazzo Lauro - via L. Mazzella
It is difficult to consider the building’s actual state to determine its original nucleus dating back to 1614—since then many additions have been made. Two elements remain unaltered: the rectangular layout and the layout of the two entrances. One entrance faces onto via Mazzella, inserted in one of the three wide arches that supports the balcony, the other is on the opposite side of the building and is upheld by the typical three-lobed window that illuminates the open stairwell. The mezzanine in this case is displaced to the second floor, as one can deduce
from the more elaborate decorations that adorn the second row of openings.
Windows and balconies are in fact upheld by triangular gables which alternate with those that are curved and supported by stucco corbels. It is possible that this layout was dictated by the view of the sea, a privilege stipulated by the Lauro family and the Augustinian brothers in a document of the 700’s. The Augustinian brothers tried not to build buildings that went above the first floor of the properties on the opposite side of the road otherwise their home would be deprived of the panorama.
On one hand, the building rose in an excellent location for a lovely panorama and it was also close to the main religious buildings (the Santo Spirito Church and the Chiesa degli Agostiniani); on the other hand, it enjoyed the possibility of having a direct rapport with the countryside thanks to a path accessible from the back entrance.
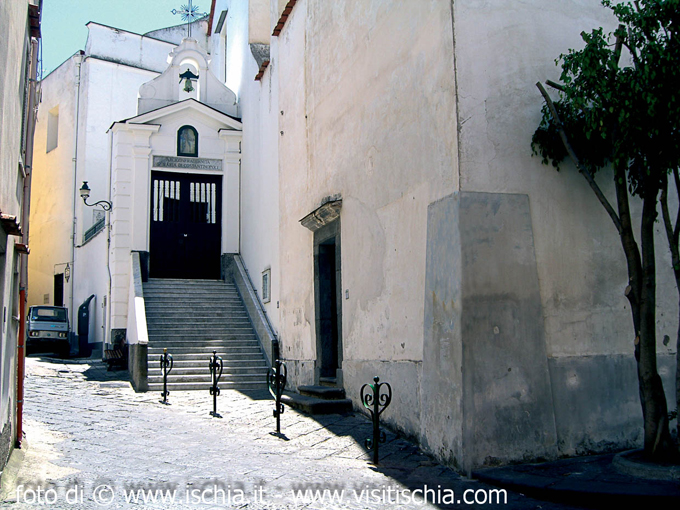
Period: the 16th century.
Original use: religious building.
Today’s use: religious building.
Roofing: flat, terrazzo-style, bowl-shaped extrados.
Vaults or attic: lunette barrel-vault.
Stairs: two flights of stairs.
Masonry: Masonry in tuff and lava stones with painted plaster.
Floors: marble squares
External decorations: decorative stucco work.
Confraternita di S.M. di Costantinopoli - via L. Mazzella
The Brotherhood of Santa Maria of Constantinopoli was constructed during the 16th century to replace the ancient Cossa Chapel dedicated to Saint Sofia (16th century). The construction of this building was possible due to the work of the ranks of fishermen and artisans of the area we today know as the Celsa village.
Two flights of steps give access to an open atrium, enclosed by a low façade that presents two golden doric lesene that support the triangular gable a votive stall stands out on the gableedicola and the upper arch with terminates with two lateral volutes, a recurring element in the local churches.The second façade does not present any elements of much importance; the inside, a nave with one nave barrel-vault and is enriched with walnut stalls along the lateral walls.
To see:
The affrescoes representing episodes from the Old and New Testament in the lunette of the lateral arches; the particular flight of stairs typical of the minor architecture of the time (found in the sacristan).
Glossary:
Lesena: pillar slightly projecting, leaning against a smooth wall, used as decorative element.
Frontone: structure shaped like a large isosceles triangle that acts as a crowning.
doors, windows, niches and shrines.
Aedicule: small structure in the form of niche tabernacle or temple positioned to protect the sacred images.
Period: the seventeenth century., Changes between 1652-1674.
Original use: religious building.
Today's use: religious building.
Coverage: a sloping roof.
Vaults or attics: barrel vaults with lunettes
Stairs: Front entry staircase.
Masonry techniques: stone masonry of tufa and lava stone with painted plaster.
Floors: marble squares.
Outdoor decorations: piperno portal.
Interior decoration: decorative stucco, marble altars.
Church of the Holy Spirit - via L. Mazzella
Near the Confraterita is the Church of the Holy Spirit, founded by the sailors of the village of Celsa, the site of the Hospital for the sick poor, founded in 1620 and decommissioned in 1652.
he new temple was opened to public worship in 1674 and maintained with voluntary income-class sailors.
The facade is bare except for the doorway and a window piperno trefoil son the pediment along the lines of the vault cover.
A pyramidal tower rises against the right side of the facade. It is divided into several floors, the latest being surmounted by a dome covered with pear-shaped yellow and green glazed tiles.
The plant has a single nave basilica, built on a Latin cross, with an altar and eight lower ones along the sides, all carved in marble.
The crossing of the transept is underlined by a low dome extrados brings a sloping roof resting on the outer walls.
At the door of the temple is a shrine of ancient marble column that was picked up at sea by fishermen.
To see:
The stucco covering the walls and the frescoes on the ceiling of the dome fresco of the castle (XVI8 sec) in the sacristy.
Glossary:
Trifoil: divided into three potions rounded.
Extrados: convex surface of an arc or of a time.
Period: the beginning of the 18th century.
Original use: home.
Today’s use: home, commercial activitiesli.
Roofing: flat, terrazzo-style.
Vaults or attic: barrel-vault, cross vault, wooden attic.
Stairs: three flights of stairs.
Masonry: Masonry in tuff and lava stones with painted plaster.
Floors: tiles and brickwork.
Palazzo Lanfreschi - via L. Mazzella
The Lanfreschi building was constructed in the 18th century and was used as the temporary site of the ‘General Members of Parliament” from 1730 to 1750. From the architectural point of view, this building presents a distinct façade of vertical bands that frame the openings of the first and second floors.
The balconies and the windows are upheld by tight cornices slightly jutting outward. The two balconies of the first floor are supported by corbels in lava stones.
One can access the building via a portal that lets you into a lobby with a barrel- vault. From here wide arches upheld by pillars determine the entrances for the apartments and offer a scenographic snapshot that makes the green garden stand out and appear raised with respect to the background.
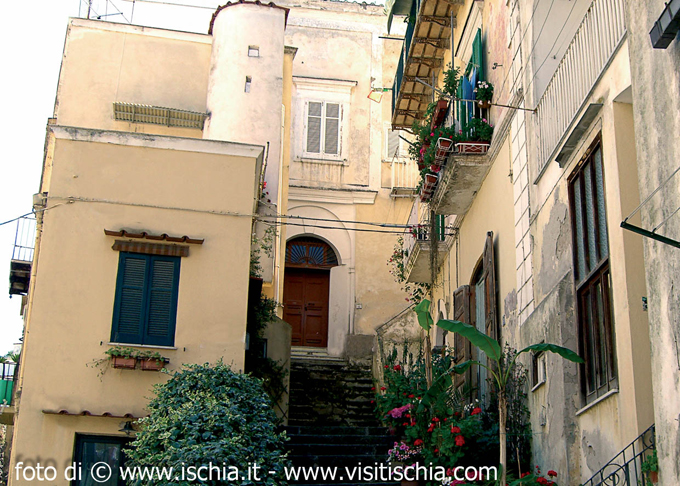
Period: the 18th century.
Original use: home.
Today’s use: home.
Roofing: flat with a U shape.
Vaults or attic: pavilion-vault, wooden attic.
Stairs: an external flight of stairs and one internal flight of stairs.
Masonry: Masonry in tuff and lava stones with painted plaster.
Floors: brickwork and concrete pavement in lapillus.
External decorations: corbels in piperno supported by balconies.
This is found in via G.B Vico
In 1847 the artist P. Mattei painted a foreshortening of the actual via G.B. Vico as he was fascinated by the particular nature of the construction that has around it a wide flight of stairs.
In the background the façade of the building is interrupted by various openings: on the long side of many structures various wide arches stand out on several floors; on the short side a delightful loggetta, at one time covered, offers a good support to the scenographic superimposition of the floors.



