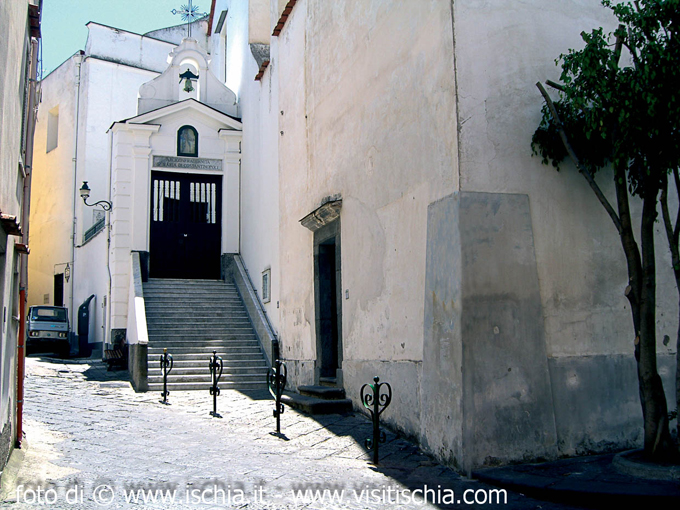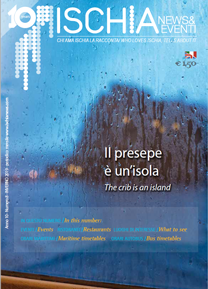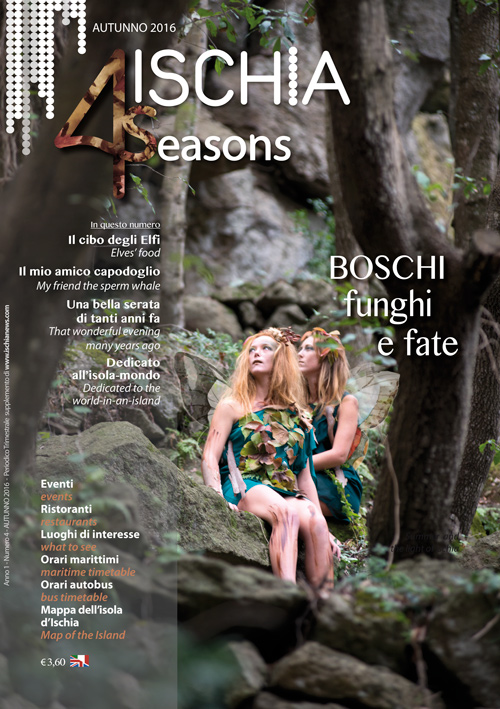Dermatology
12. Santa Maria of Constantinopoli

Period: the 16th century.
Original use: religious building.
Today’s use: religious building.
Roofing: flat, terrazzo-style, bowl-shaped extrados.
Vaults or attic: lunette barrel-vault.
Stairs: two flights of stairs.
Masonry: Masonry in tuff and lava stones with painted plaster.
Floors: marble squares
External decorations: decorative stucco work.
Confraternita di S.M. di Costantinopoli - via L. Mazzella
The Brotherhood of Santa Maria of Constantinopoli was constructed during the 16th century to replace the ancient Cossa Chapel dedicated to Saint Sofia (16th century). The construction of this building was possible due to the work of the ranks of fishermen and artisans of the area we today know as the Celsa village.
Two flights of steps give access to an open atrium, enclosed by a low façade that presents two golden doric lesene that support the triangular gable a votive stall stands out on the gableedicola and the upper arch with terminates with two lateral volutes, a recurring element in the local churches.The second façade does not present any elements of much importance; the inside, a nave with one nave barrel-vault and is enriched with walnut stalls along the lateral walls.
To see:
The affrescoes representing episodes from the Old and New Testament in the lunette of the lateral arches; the particular flight of stairs typical of the minor architecture of the time (found in the sacristan).
Glossary:
Lesena: pillar slightly projecting, leaning against a smooth wall, used as decorative element.
Frontone: structure shaped like a large isosceles triangle that acts as a crowning.
doors, windows, niches and shrines.
Aedicule: small structure in the form of niche tabernacle or temple positioned to protect the sacred images.









