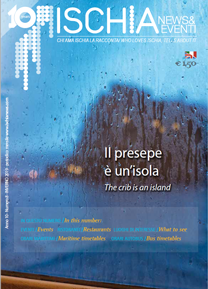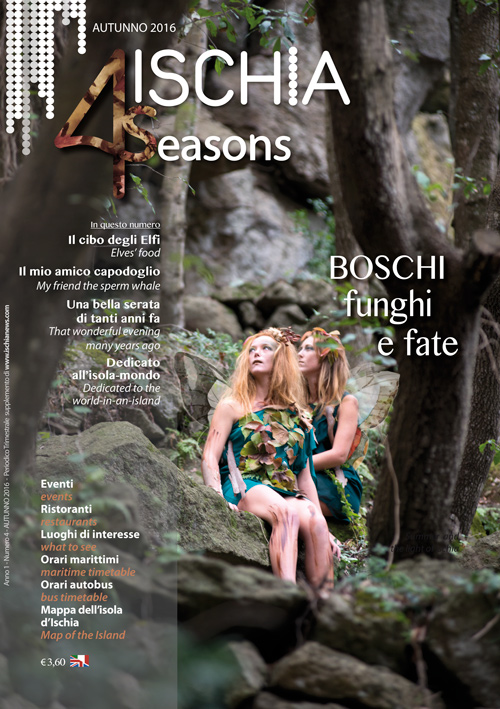Dermatology
8. The little house with the courtyard
Period: the 18th century.
Original use: home.
Today’s use: home.
Roofing: flat, terrazzo-style.
Vaults or attic: pavilion vault, wooden attic.
Stairs: two open flights of stairs.
Masonry: Masonry in tuff and lava stones with painted plaster.
Floors: concrete pavement of lapillus.
Little house with courtyard - via G.G. della Croce
This little structure is an example of the spontaneous architecture of the Baroque period.
It was saved from the plan of the block’s destruction in 1878, a plan to reorganize the village.
The building has a courtyard with a rectangular layout and an arbour enclosed in a boundary wall which is interrupted at the entrance by two simple volutes. The façade of the building presents an entrance with a low arch which supports the gallery. Access to the gallery is possible by taking the external staircase onto which the upper floor’s rooms face. A second staircase of two flights of stairs directly reaches the upper floors.









