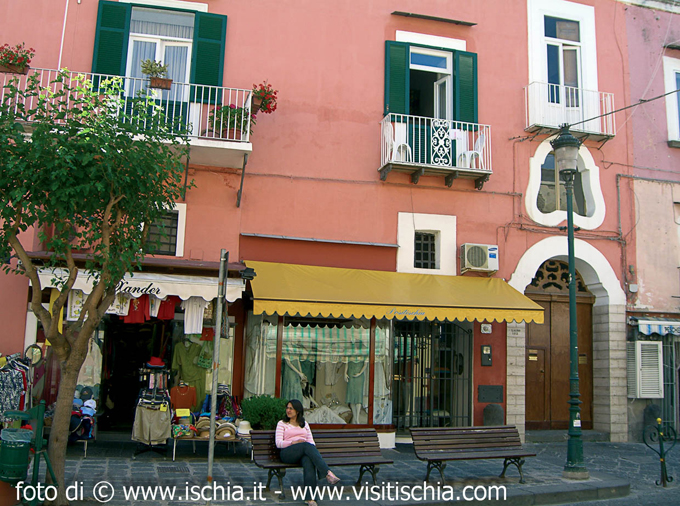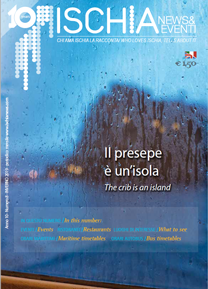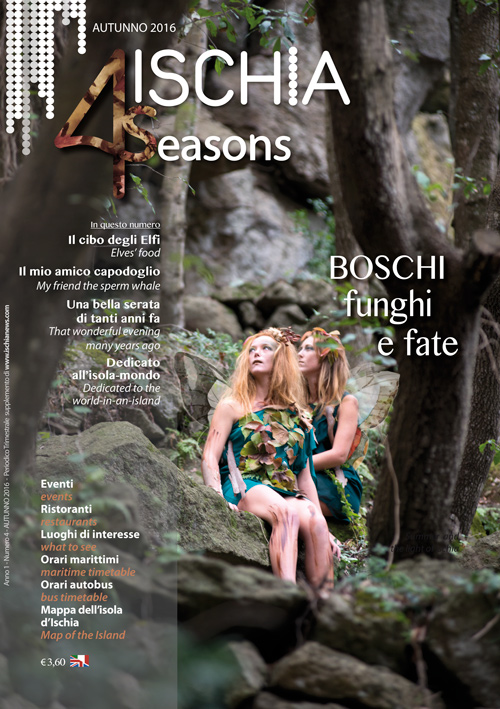Gynecological diseas
11. The Lauro Building

Period: End of the 18th century.
Original use: home.
Today’s use: home, stores.
Roofing: flat with 2 balconies.
Vaults or attic: barrel-vault, wooden attic.
Stairs: two flights of stairs.
Masonry: Masonry in tuff and lava stones with painted plaster.
Floors: brick.
Outdoor decorations: archittettonic stucco and decorative.
Palazzo Lauro - via L. Mazzella
It is difficult to consider the building’s actual state to determine its original nucleus dating back to 1614—since then many additions have been made. Two elements remain unaltered: the rectangular layout and the layout of the two entrances. One entrance faces onto via Mazzella, inserted in one of the three wide arches that supports the balcony, the other is on the opposite side of the building and is upheld by the typical three-lobed window that illuminates the open stairwell. The mezzanine in this case is displaced to the second floor, as one can deduce
from the more elaborate decorations that adorn the second row of openings.
Windows and balconies are in fact upheld by triangular gables which alternate with those that are curved and supported by stucco corbels. It is possible that this layout was dictated by the view of the sea, a privilege stipulated by the Lauro family and the Augustinian brothers in a document of the 700’s. The Augustinian brothers tried not to build buildings that went above the first floor of the properties on the opposite side of the road otherwise their home would be deprived of the panorama.
On one hand, the building rose in an excellent location for a lovely panorama and it was also close to the main religious buildings (the Santo Spirito Church and the Chiesa degli Agostiniani); on the other hand, it enjoyed the possibility of having a direct rapport with the countryside thanks to a path accessible from the back entrance.









