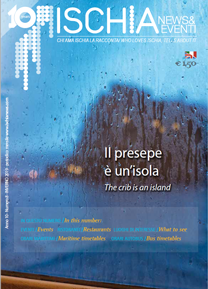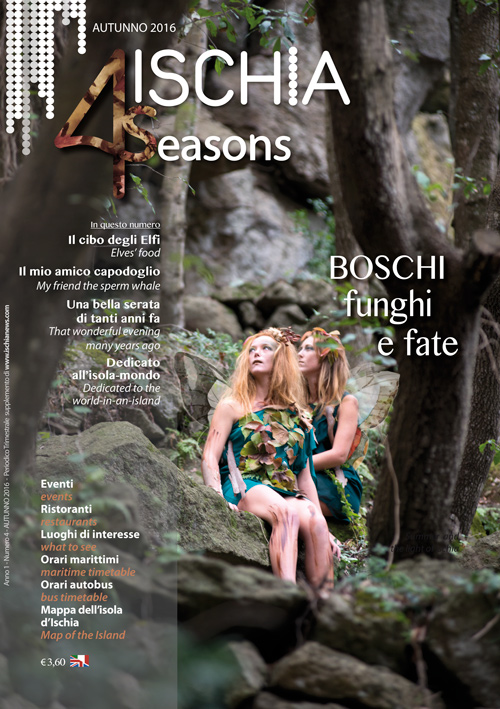Period: the 13th century; the beginning of the 17th century; 1751.
Original use: sacred place.
Today’s use: sacred place.
Roofing: flat with an extrados dome, elliptical little domes.
Vaults or attic: lunette barrel-vault.
Masonry: Masonry in tuff and lava stones with painted plaster.
Floors: white and black marble squares.
External and internal decorations: decorative stucco-work.
The Cathedral - via L. Mazzella
At one time this church was occupied by the Eremiti brothers of Saint Augustine who lived in an attached convent which today has been transformed into private homes.
The façade of the church presents two superimposed rows and a gable that mainly takes up the central part, while on the sides two scrolls decorate the contour.
The layout of the basilica with three naves has a Latin cross when seen from the circular apse.
A wide dome with a lantern is on a high tambour perforated by four three-lobed windows that hand over the connection between the main axis and the wide transept.
Seven marble altars are divided in the lateral naves and in the central nave in front of the entrance. the latter being surrounded by the choir where there are old walnut choir stalls.
To see:
Ebony cross; the table of Saint Thomas Aquinas; the baptismal font; a painting by G. Diano.
Bell-Tower - The bell-tower is found in Lungomare Aragonese
Period: the first half of the 15th century.
Original use: defense tower.
Today’s use: bell-tower.
Today’s use: bell-tower.
Vaults or attic: pavilion vault.
Stairs: spiral stairs.
Masonry: pumices and lava stones with mortar plaster.
Floors: concrete.
External decorations: tores subdivided in lava stones, corbels.
The tower was erected as a concession made by Alfonso d’Aragona in 1433. Its purpose was to defend the village. It was restored after 1492. It was transformed into a bell-tower at the beginning of the 16th century.
The tower has a square base and it rises next to the east wall of the presbytery of the Cathedral.
Today it displays in its architectural traits the old role of the defense building: the base slopes, the curbs of lava stones are placed at the junction point of each of the the three planes and the loop-holes.
The loop-holes, together with the suspended little arches, are along the final part of the roof onto which the dome and the little lantern lean. The dome and the little lantern were already visible in the affresco of the early years of the 16th century painted in the Guevara tower.







