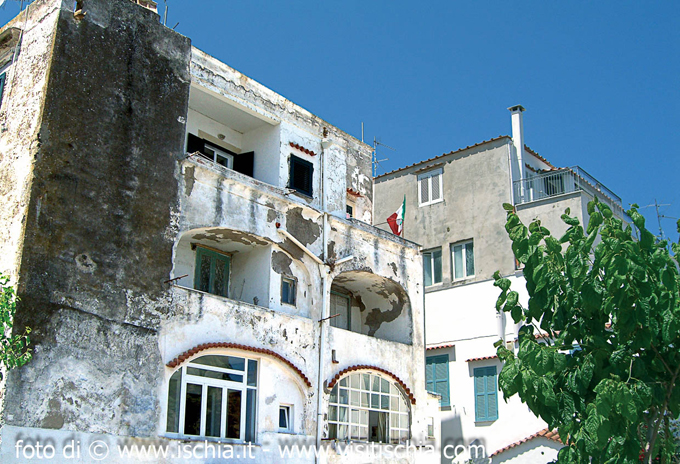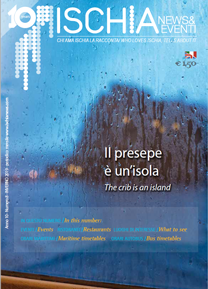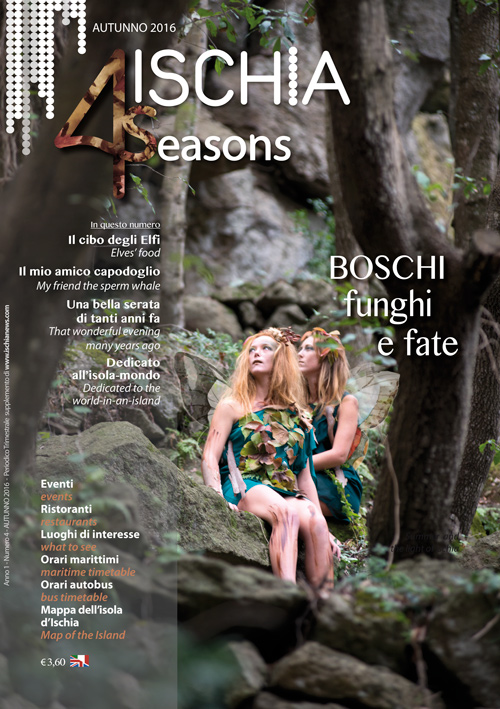
Period: the 18th century.
Original use: home.
Today’s use: home.
Roofing: flat, terrazzo-style.
Vaults or attic: barrel-vault, wooden attic.
Stairs: two flights of stairs.
Masonry: Scaled masonry made of lava stones with unrefined plaster.
Floors: concrete pavement of lapillus and bricks.
Outdoor decorations: stucco frames.
Palazzetto - via Giovanni da Procida
During the days preceding the restoration plans of 1878, the palazzetto directly licked up the sea.
The prospect that now faces the actual via S.G.G della Croce presents an overlapping of rounded arches on two planes supported by pillars. An opening was created in the overlapping of these arches so as to allow for the passage from one ‘loggetta’ to the next. The particular architectural trait of the palazzetto is the connection of the pillars in the corner which occurs along with the rounding off of the corner.
The superior arch is bordered by a large cornice in stucco which is slightly jutting outward.







