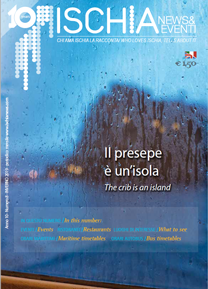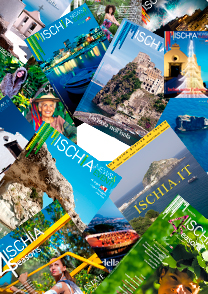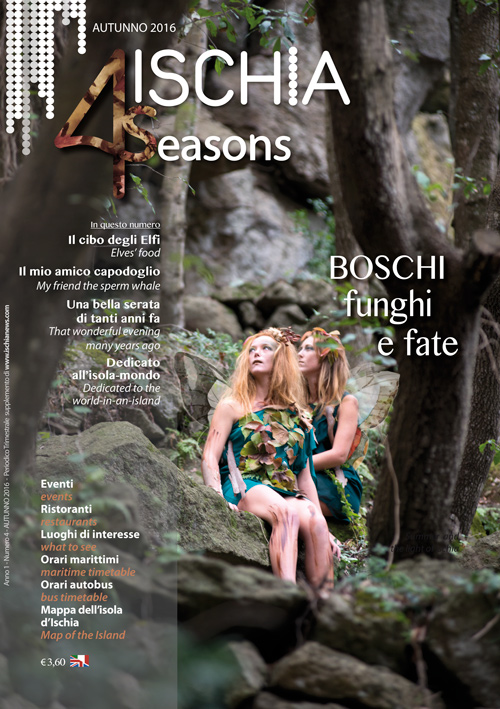Village of Ischia Ponte Route
1. The Scalfati Building
2. Seminary
3. Corteglia building
4. The Malcovati Building
5. The Onorato building
6. The Cathedral and bell-tower
7. Palazzetto
8. The little house with the courtyard
9. House with little arches
10. The Clock Tower
11. The Lauro Building
12. Santa Maria of Constantinopoli
13. Church of the Holy Spirit
14. The Lanfreschi building
15. Building complex
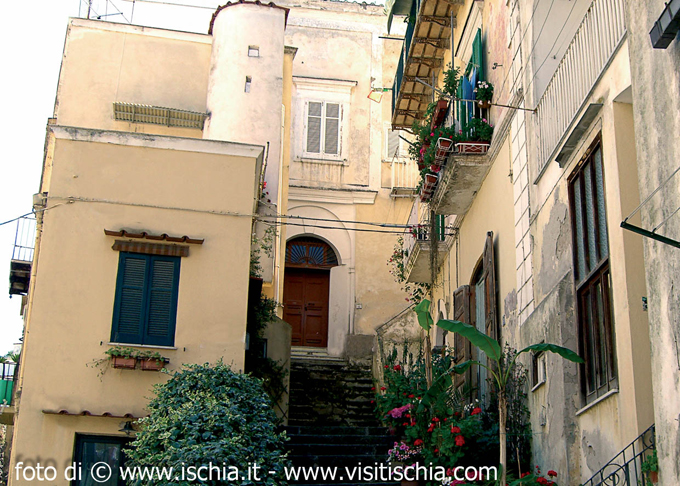
15. Building complex
Period: the 18th century.
Original use: home.
Today’s use: home.
Roofing: flat with a U shape.
Vaults or attic: pavilion-vault, wooden attic.
Stairs: an external flight of stairs and one internal flight of stairs.
Masonry: Masonry in tuff and lava stones with painted plaster.
Floors: brickwork and concrete pavement in lapillus.
External decorations: corbels in piperno supported by balconies.
This is found in via G.B Vico
In 1847 the artist P. Mattei painted a foreshortening of the actual via G.B. Vico as he was fascinated by the particular nature of the construction that has around it a wide flight of stairs.
In the background the façade of the building is interrupted by various openings: on the long side of many structures various wide arches stand out on several floors; on the short side a delightful loggetta, at one time covered, offers a good support to the scenographic superimposition of the floors.
14. The Lanfreschi building
Period: the beginning of the 18th century.
Original use: home.
Today’s use: home, commercial activitiesli.
Roofing: flat, terrazzo-style.
Vaults or attic: barrel-vault, cross vault, wooden attic.
Stairs: three flights of stairs.
Masonry: Masonry in tuff and lava stones with painted plaster.
Floors: tiles and brickwork.
Palazzo Lanfreschi - via L. Mazzella
The Lanfreschi building was constructed in the 18th century and was used as the temporary site of the ‘General Members of Parliament” from 1730 to 1750. From the architectural point of view, this building presents a distinct façade of vertical bands that frame the openings of the first and second floors.
The balconies and the windows are upheld by tight cornices slightly jutting outward. The two balconies of the first floor are supported by corbels in lava stones.
One can access the building via a portal that lets you into a lobby with a barrel- vault. From here wide arches upheld by pillars determine the entrances for the apartments and offer a scenographic snapshot that makes the green garden stand out and appear raised with respect to the background.
13. Church of the Holy Spirit
Period: the seventeenth century., Changes between 1652-1674.
Original use: religious building.
Today's use: religious building.
Coverage: a sloping roof.
Vaults or attics: barrel vaults with lunettes
Stairs: Front entry staircase.
Masonry techniques: stone masonry of tufa and lava stone with painted plaster.
Floors: marble squares.
Outdoor decorations: piperno portal.
Interior decoration: decorative stucco, marble altars.
Church of the Holy Spirit - via L. Mazzella
Near the Confraterita is the Church of the Holy Spirit, founded by the sailors of the village of Celsa, the site of the Hospital for the sick poor, founded in 1620 and decommissioned in 1652.
he new temple was opened to public worship in 1674 and maintained with voluntary income-class sailors.
The facade is bare except for the doorway and a window piperno trefoil son the pediment along the lines of the vault cover.
A pyramidal tower rises against the right side of the facade. It is divided into several floors, the latest being surmounted by a dome covered with pear-shaped yellow and green glazed tiles.
The plant has a single nave basilica, built on a Latin cross, with an altar and eight lower ones along the sides, all carved in marble.
The crossing of the transept is underlined by a low dome extrados brings a sloping roof resting on the outer walls.
At the door of the temple is a shrine of ancient marble column that was picked up at sea by fishermen.
To see:
The stucco covering the walls and the frescoes on the ceiling of the dome fresco of the castle (XVI8 sec) in the sacristy.
Glossary:
Trifoil: divided into three potions rounded.
Extrados: convex surface of an arc or of a time.
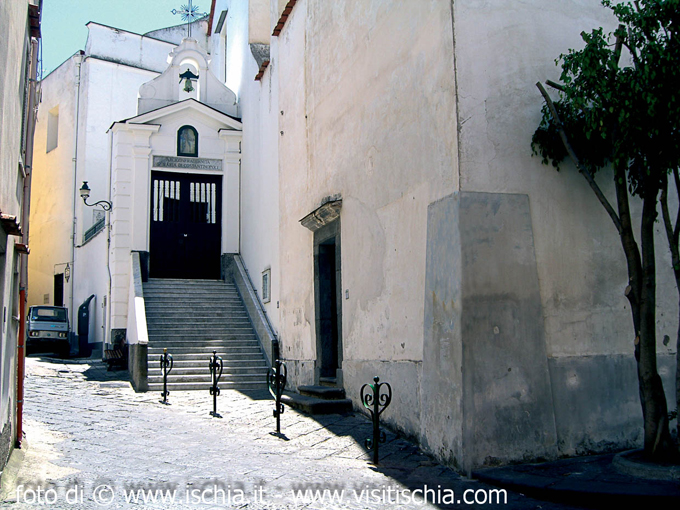
12. Santa Maria of Constantinopoli
Period: the 16th century.
Original use: religious building.
Today’s use: religious building.
Roofing: flat, terrazzo-style, bowl-shaped extrados.
Vaults or attic: lunette barrel-vault.
Stairs: two flights of stairs.
Masonry: Masonry in tuff and lava stones with painted plaster.
Floors: marble squares
External decorations: decorative stucco work.
Confraternita di S.M. di Costantinopoli - via L. Mazzella
The Brotherhood of Santa Maria of Constantinopoli was constructed during the 16th century to replace the ancient Cossa Chapel dedicated to Saint Sofia (16th century). The construction of this building was possible due to the work of the ranks of fishermen and artisans of the area we today know as the Celsa village.
Two flights of steps give access to an open atrium, enclosed by a low façade that presents two golden doric lesene that support the triangular gable a votive stall stands out on the gableedicola and the upper arch with terminates with two lateral volutes, a recurring element in the local churches.The second façade does not present any elements of much importance; the inside, a nave with one nave barrel-vault and is enriched with walnut stalls along the lateral walls.
To see:
The affrescoes representing episodes from the Old and New Testament in the lunette of the lateral arches; the particular flight of stairs typical of the minor architecture of the time (found in the sacristan).
Glossary:
Lesena: pillar slightly projecting, leaning against a smooth wall, used as decorative element.
Frontone: structure shaped like a large isosceles triangle that acts as a crowning.
doors, windows, niches and shrines.
Aedicule: small structure in the form of niche tabernacle or temple positioned to protect the sacred images.





