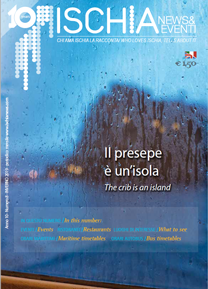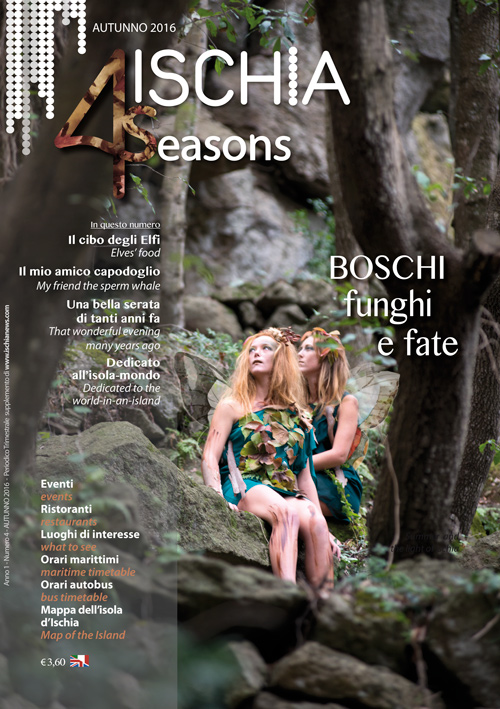Diseases of the apparatus
13. Church of the Holy Spirit
Period: the seventeenth century., Changes between 1652-1674.
Original use: religious building.
Today's use: religious building.
Coverage: a sloping roof.
Vaults or attics: barrel vaults with lunettes
Stairs: Front entry staircase.
Masonry techniques: stone masonry of tufa and lava stone with painted plaster.
Floors: marble squares.
Outdoor decorations: piperno portal.
Interior decoration: decorative stucco, marble altars.
Church of the Holy Spirit - via L. Mazzella
Near the Confraterita is the Church of the Holy Spirit, founded by the sailors of the village of Celsa, the site of the Hospital for the sick poor, founded in 1620 and decommissioned in 1652.
he new temple was opened to public worship in 1674 and maintained with voluntary income-class sailors.
The facade is bare except for the doorway and a window piperno trefoil son the pediment along the lines of the vault cover.
A pyramidal tower rises against the right side of the facade. It is divided into several floors, the latest being surmounted by a dome covered with pear-shaped yellow and green glazed tiles.
The plant has a single nave basilica, built on a Latin cross, with an altar and eight lower ones along the sides, all carved in marble.
The crossing of the transept is underlined by a low dome extrados brings a sloping roof resting on the outer walls.
At the door of the temple is a shrine of ancient marble column that was picked up at sea by fishermen.
To see:
The stucco covering the walls and the frescoes on the ceiling of the dome fresco of the castle (XVI8 sec) in the sacristy.
Glossary:
Trifoil: divided into three potions rounded.
Extrados: convex surface of an arc or of a time.









