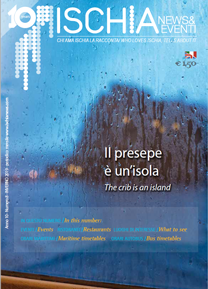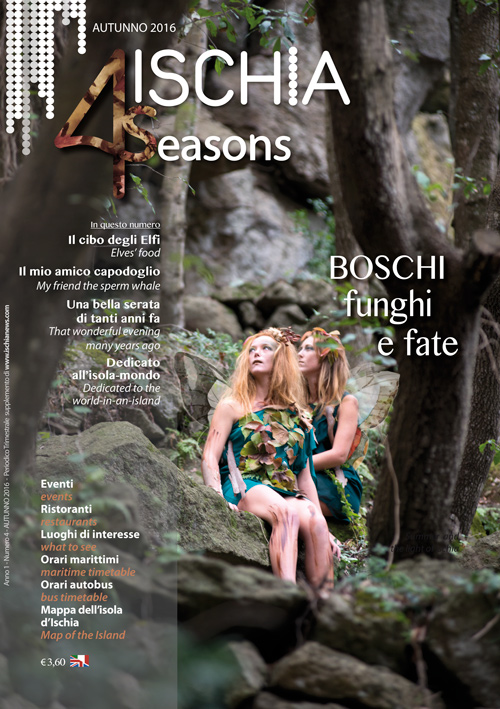Diseases of the apparatus
14. The Lanfreschi building
Period: the beginning of the 18th century.
Original use: home.
Today’s use: home, commercial activitiesli.
Roofing: flat, terrazzo-style.
Vaults or attic: barrel-vault, cross vault, wooden attic.
Stairs: three flights of stairs.
Masonry: Masonry in tuff and lava stones with painted plaster.
Floors: tiles and brickwork.
Palazzo Lanfreschi - via L. Mazzella
The Lanfreschi building was constructed in the 18th century and was used as the temporary site of the ‘General Members of Parliament” from 1730 to 1750. From the architectural point of view, this building presents a distinct façade of vertical bands that frame the openings of the first and second floors.
The balconies and the windows are upheld by tight cornices slightly jutting outward. The two balconies of the first floor are supported by corbels in lava stones.
One can access the building via a portal that lets you into a lobby with a barrel- vault. From here wide arches upheld by pillars determine the entrances for the apartments and offer a scenographic snapshot that makes the green garden stand out and appear raised with respect to the background.









