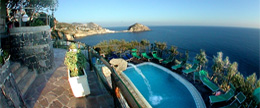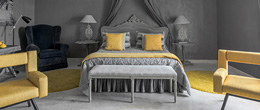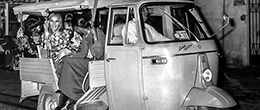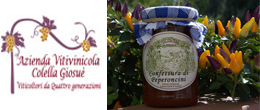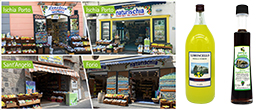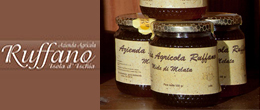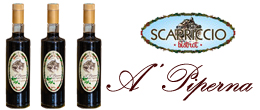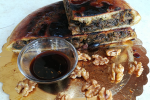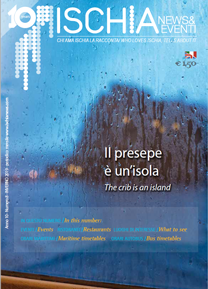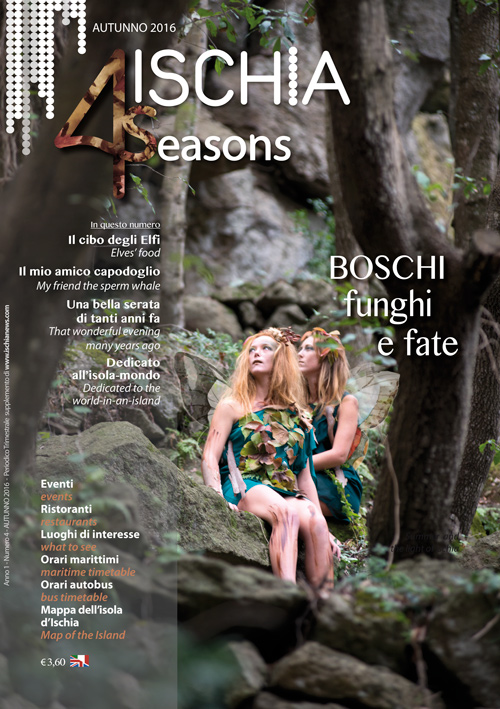1. The Scalfati Building
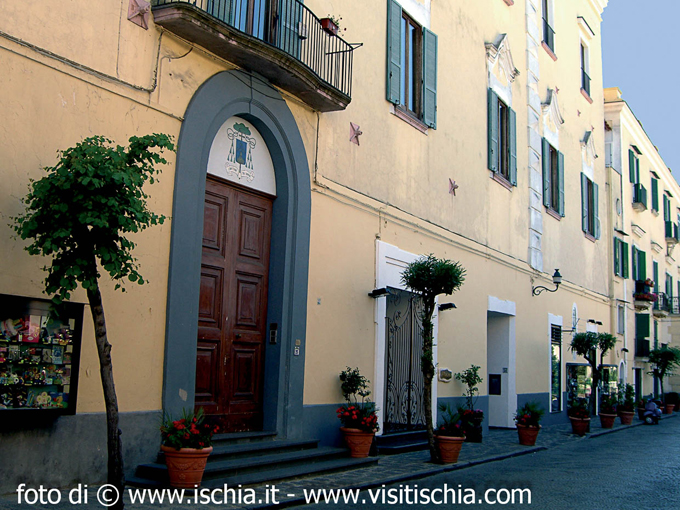
Period: the beginning of the 18th century
Original use: home.
Today’s use: home.
Roofing: flat, terrazzo-style.
Vaults or attic: barrel-vault, wooden attic.
Stairs: two flights of stairs.
Masonry: Masonry in tuff and lava stones with painted plaster.
Floors: tiles and brickwork.
External decorations: stucco-work and a marble coat of arms.
Scalfati Building - via L. Mazzella
As viewed through a painting by the artist Hackert back in 1789, the Scalfati building only had one floor and was flanked by loggette (little lodges) on its lateral façades
one of which was englobed between two factories because of the expansion of the adjacent Seminary.
The building’s façade is characterized by the arch of the entrance covered with plaster and fake ashlar, juts out noticeably to the point that it provides support to the central balcony of the first floor.
The second floor is very high: the mezzanine level has entries to the balconies.
On the second floor there is a rigid, yet simple, scheme of alternating windows and balconies.
Glossary:
Loggia: a small building open on one or more sides, with arches supported by pillars or columns.
Arch: the width of the opening of an arch or of an arched window.
Ashlar: masonry hangings with projecting elements used as a cornice of portals and windows and also as angular boundary.
Projecting: jutting out.


















