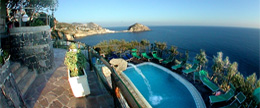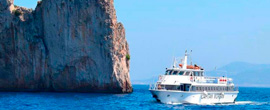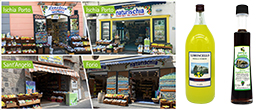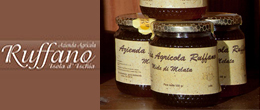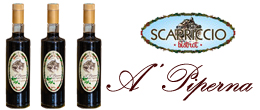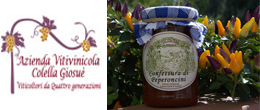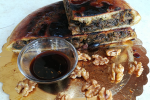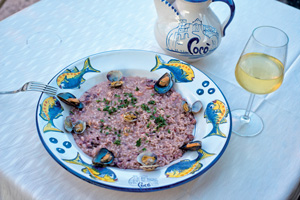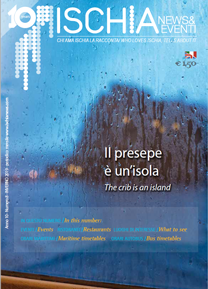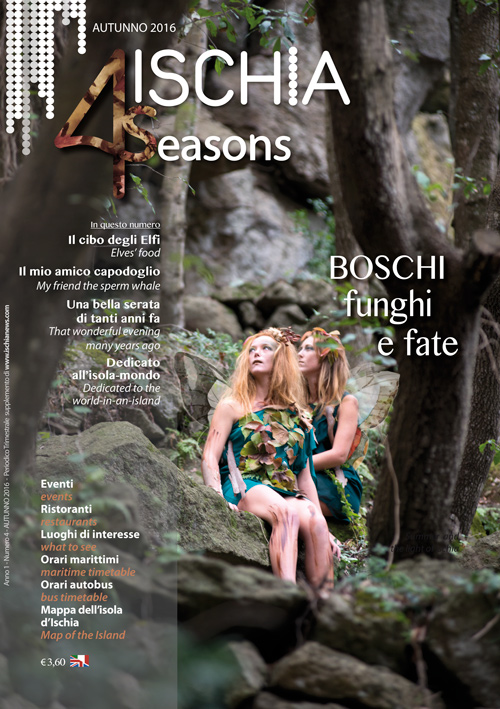Village of Ischia Ponte Route
1. The Scalfati Building
2. Seminary
3. Corteglia building
4. The Malcovati Building
5. The Onorato building
6. The Cathedral and bell-tower
7. Palazzetto
8. The little house with the courtyard
9. House with little arches
10. The Clock Tower
11. The Lauro Building
12. Santa Maria of Constantinopoli
13. Church of the Holy Spirit
14. The Lanfreschi building
15. Building complex
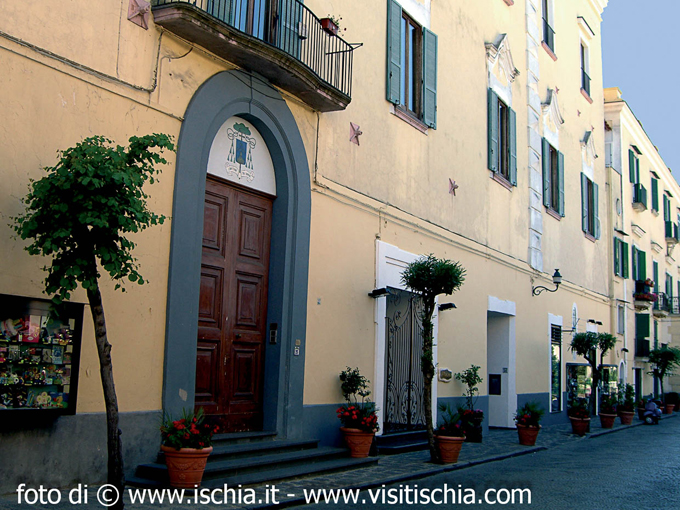
1. The Scalfati Building
Period: the beginning of the 18th century
Original use: home.
Today’s use: home.
Roofing: flat, terrazzo-style.
Vaults or attic: barrel-vault, wooden attic.
Stairs: two flights of stairs.
Masonry: Masonry in tuff and lava stones with painted plaster.
Floors: tiles and brickwork.
External decorations: stucco-work and a marble coat of arms.
Scalfati Building - via L. Mazzella
As viewed through a painting by the artist Hackert back in 1789, the Scalfati building only had one floor and was flanked by loggette (little lodges) on its lateral façades
one of which was englobed between two factories because of the expansion of the adjacent Seminary.
The building’s façade is characterized by the arch of the entrance covered with plaster and fake ashlar, juts out noticeably to the point that it provides support to the central balcony of the first floor.
The second floor is very high: the mezzanine level has entries to the balconies.
On the second floor there is a rigid, yet simple, scheme of alternating windows and balconies.
Glossary:
Loggia: a small building open on one or more sides, with arches supported by pillars or columns.
Arch: the width of the opening of an arch or of an arched window.
Ashlar: masonry hangings with projecting elements used as a cornice of portals and windows and also as angular boundary.
Projecting: jutting out.
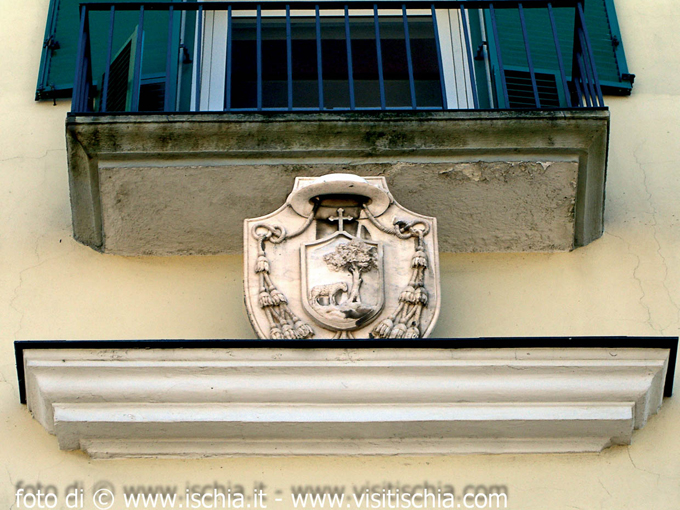
2. Seminary
Period: 1741/1823.
Original use: seminary.
Today’s use: bishop’s palace.
Roofing: flat, terrazzo-style.
Vaults or attic: pavilion vaults, flat attic.
Stairs: three flights of stairs.
Masonry: Masonry in tuff stones with painted plaster.
Floors: tiles.
External decorations: decorative stucco-work
The Seminary is found in Via L. Mazzella
The building last fulfilled its original function at the beginning of the twentieth century, then it was converted into today’s bishop’s palace.
The newly constructed building has two floors along which there are distributed two series of rectangular windows. The windows of the first floor are overlapped by triangular gables with cornices in stucco, those of the second floor are overlapped by simple projecting corbels. There is only one balcony on the first floor which corresponds with the barrel-vault of the entrance; this presents a doublemodanatura with two superimposed gables and a shell at the center with its vertex pointing upward.
Along the façade two white stucco bands decorated withbugne smooth ashlars alternating with diamond points mark the boundary of the original building expanded in 1823 as is seen in the ‘chiave d’arco’ of the little portal.
Glossary:
Tympanum: internal space of the gable limited by the cornice.
Moulding: decorative architectural element which forms a continual rectilinear pattern along the border of a structure.They can have various shapes or outlines.
Bugne: square stones, more or less of regular shapes, jutting out from a building’s surface and detached from one another with the help of the blunted part of the edges.
Keystone: the stone that closes the top of the arch and acts as a hinge for the entire structure. It is formed by an ornate wedgeshaped element at times with a plastic pattern.

3. Corteglia building
Period: the 16th century.
Original use: religious building.
Today’s use: religious building.
Roofing: sloping roof, bowl-shaped extrados.
Vaults or attic: lunette barrel-vault.
Stairs: two flights of stairs.
Masonry: Masonry in tuff and lava stones with painted plaster.
Floors: square marble pieces.
External decorations: decorative stucco-work.
The Brotherhood of Santa Maria di Constantinopoli is found in Via L. Mazze
This building is characteristic because of its portal which slightly projects outward and is circumscribed by a flat cornice. On the entrance’s ‘fornice’ a rich plastic fastigium stands out, decorated in white stucco that serves as a cornice for the family’s noble coat of arms. The cornice extends upward around the window with a low arch onto which the cornice ends with the shell and its vertex in the upward position.
Besides the entrance, a flight of steps leads to the internal courtyard whose side has a colonnade that supports the gallery from which several steps lead to the apartments.
Glossary:
Gable end: the terminating part of a structure, synonym of ‘frontone’ (gable).

4. The Malcovati Building
Period: the second half of the 16th century.
Original use: defence tower.
Today’s use: home.
Roofing: a terrazzo-style roof.
Vaults or attic: pavilion vault.
Stairs: two flights of stairs.
Masonry: Masonry in lava stones with painted plaster.
Floors: brickwork.
External decorations: portal made of piperno.
Furnishings: etching of the Castello Aragonese of Philip Hackert.
The Malcovati building - via Marina
The Malcovati Building rises on the primitive coastal tower constructed by Orazio Tuttavilla, governor of the island during the second half of the 16th century as a result of the order set out by the Royal Palace Court of Naples of 1563 that favoured the construction of maritime towers for defence against pirates.
The territory was given by the Augustinians so that the village and the convent could be guarded but already in 1675 the tower was passed over to a private owner and was widened.
In a painting by Heckert back in 1789 the lateral constructions are visible, while in a design by P. Mattei which dates back to 1847 these already reached the height of the tower. One can access the building through two entries: one is from the side on the sea, through a flight of steps dug into the rock; the other is in the opposite façade through the main entry (made of piperno) which opens onto the piazzetta.
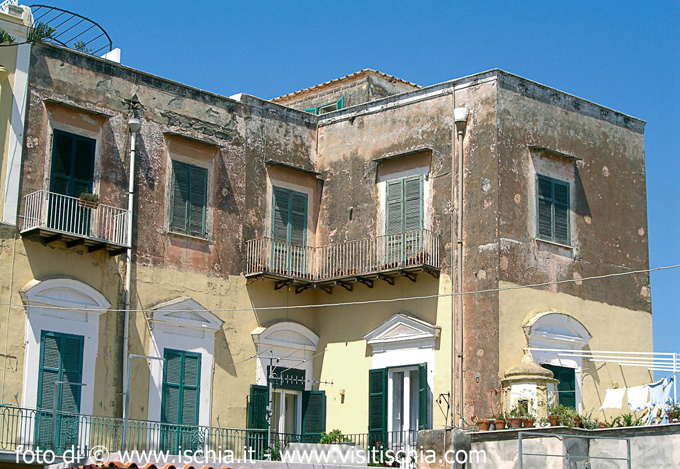
5. The Onorato building
Period: the 18th century.
Original use: home.
Today’s use: home.
Roofing: flat, terrazzo-style.
Vaults or attic: pavilion vault.
Stairs: three flights of stairs.
Masonry: Masonry in tuff and lava stones with painted plaster.
Floors: tiles and brickwork.
External decorations: cornices and gables in stucco.
Underground structures: cellars.
Onorato building - via L. Mazzella
The two-storey building expands on the map in an L shape. One can access the building through two entries: one in Vico Marina, the other in Vico Stradone.
Originally the façade facing the sea presented a spacious portico with open, large arches which today are partially closed due to the ‘tompagnature'.
It was constructed during the second half of the 18th century by the Buonocore family and as a result of the marriage of the young heir Marianna with Nicola Onorato. The building took Nicola’s family name.
During the first half of the 19th century the archpriest Vincenzo Onorato lived here, author of an important manuscript entitled “Ragguaglio historico topografico dell’Isola d’Ischia”.
From the landscape perspective, together with the Malcovati building this building’s site is on high ground.
Tompagnatura (total/partial closure of a room/space by building a wall): the closure of an opening through the construction of walls.
Nave: a longitudinal space between two rows of columns and pillars or between external walls.
Apse: a semi-circular hollow covered by fl sphere façade.
Tambour: the structure at the base of a dome.
Transept: the transverse nave that intersects the longitudinal naves near the apse.
Presbytery: the part of the church exclusive to the officiating members of the clergy. It is separated by a low enclosure.
Suspended arches: a series of little arches either suspended on corbels or lacking visible support.
Lantern: an architectural structure placed as the crown of the dome.



















