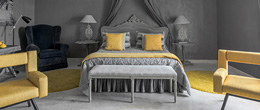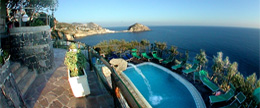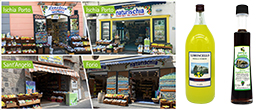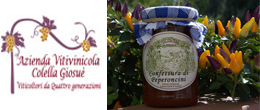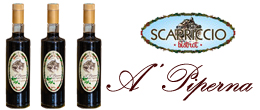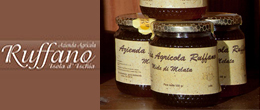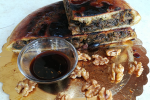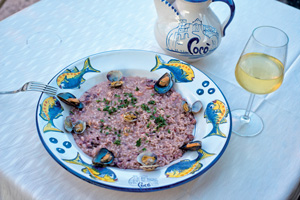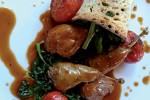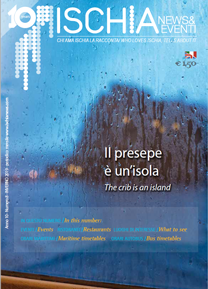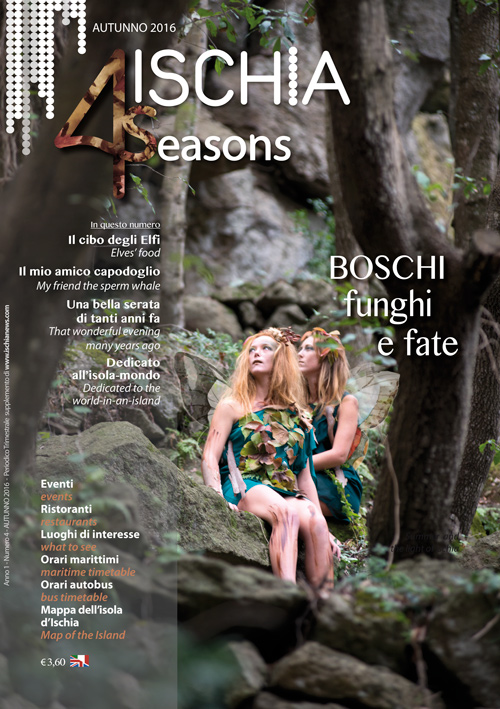2. Seminary
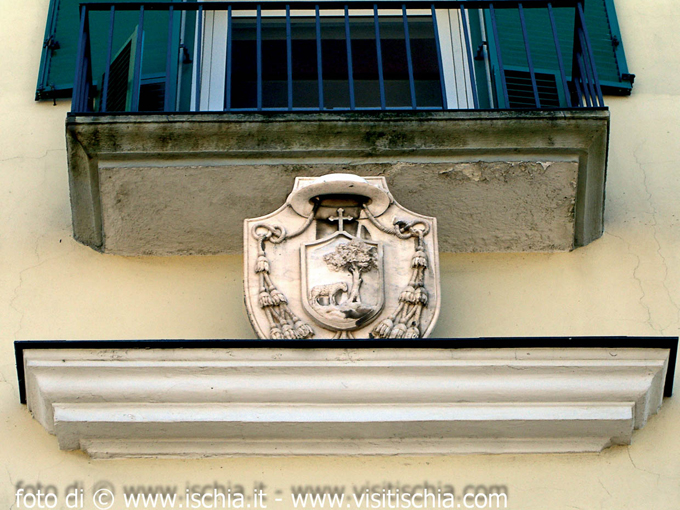
Period: 1741/1823.
Original use: seminary.
Today’s use: bishop’s palace.
Roofing: flat, terrazzo-style.
Vaults or attic: pavilion vaults, flat attic.
Stairs: three flights of stairs.
Masonry: Masonry in tuff stones with painted plaster.
Floors: tiles.
External decorations: decorative stucco-work
The Seminary is found in Via L. Mazzella
The building last fulfilled its original function at the beginning of the twentieth century, then it was converted into today’s bishop’s palace.
The newly constructed building has two floors along which there are distributed two series of rectangular windows. The windows of the first floor are overlapped by triangular gables with cornices in stucco, those of the second floor are overlapped by simple projecting corbels. There is only one balcony on the first floor which corresponds with the barrel-vault of the entrance; this presents a doublemodanatura with two superimposed gables and a shell at the center with its vertex pointing upward.
Along the façade two white stucco bands decorated withbugne smooth ashlars alternating with diamond points mark the boundary of the original building expanded in 1823 as is seen in the ‘chiave d’arco’ of the little portal.
Glossary:
Tympanum: internal space of the gable limited by the cornice.
Moulding: decorative architectural element which forms a continual rectilinear pattern along the border of a structure.They can have various shapes or outlines.
Bugne: square stones, more or less of regular shapes, jutting out from a building’s surface and detached from one another with the help of the blunted part of the edges.
Keystone: the stone that closes the top of the arch and acts as a hinge for the entire structure. It is formed by an ornate wedgeshaped element at times with a plastic pattern.


















