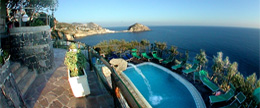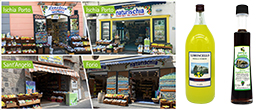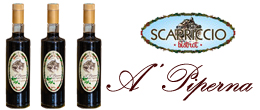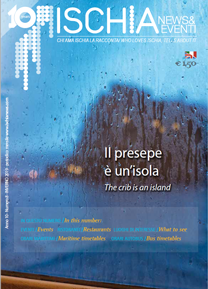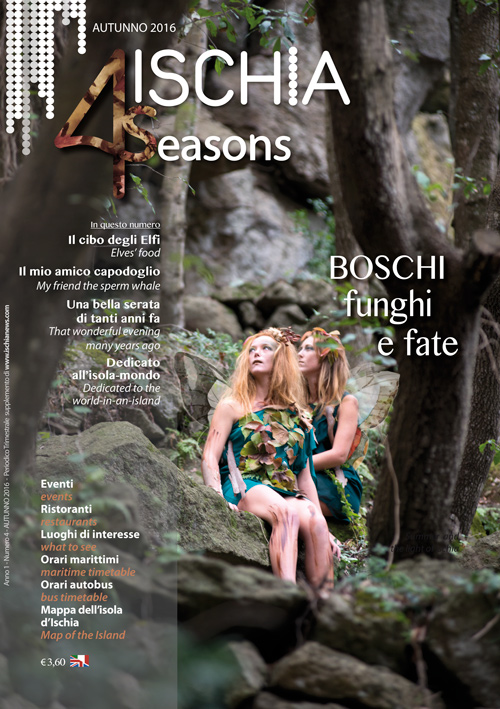5. The Onorato building
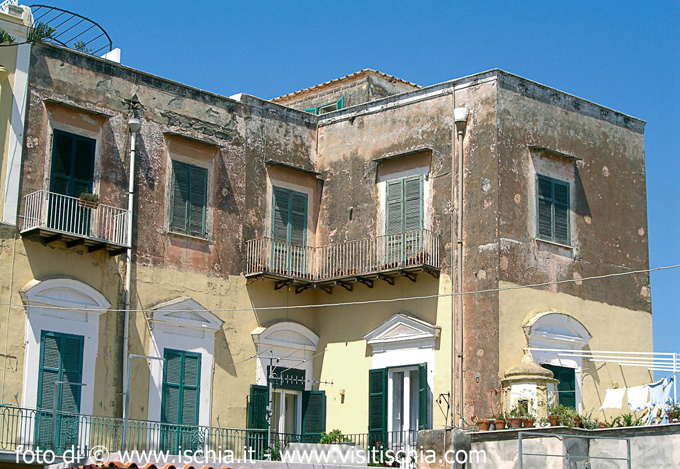
Period: the 18th century.
Original use: home.
Today’s use: home.
Roofing: flat, terrazzo-style.
Vaults or attic: pavilion vault.
Stairs: three flights of stairs.
Masonry: Masonry in tuff and lava stones with painted plaster.
Floors: tiles and brickwork.
External decorations: cornices and gables in stucco.
Underground structures: cellars.
Onorato building - via L. Mazzella
The two-storey building expands on the map in an L shape. One can access the building through two entries: one in Vico Marina, the other in Vico Stradone.
Originally the façade facing the sea presented a spacious portico with open, large arches which today are partially closed due to the ‘tompagnature'.
It was constructed during the second half of the 18th century by the Buonocore family and as a result of the marriage of the young heir Marianna with Nicola Onorato. The building took Nicola’s family name.
During the first half of the 19th century the archpriest Vincenzo Onorato lived here, author of an important manuscript entitled “Ragguaglio historico topografico dell’Isola d’Ischia”.
From the landscape perspective, together with the Malcovati building this building’s site is on high ground.
Tompagnatura (total/partial closure of a room/space by building a wall): the closure of an opening through the construction of walls.
Nave: a longitudinal space between two rows of columns and pillars or between external walls.
Apse: a semi-circular hollow covered by fl sphere façade.
Tambour: the structure at the base of a dome.
Transept: the transverse nave that intersects the longitudinal naves near the apse.
Presbytery: the part of the church exclusive to the officiating members of the clergy. It is separated by a low enclosure.
Suspended arches: a series of little arches either suspended on corbels or lacking visible support.
Lantern: an architectural structure placed as the crown of the dome.


















