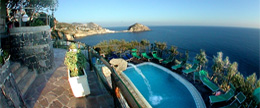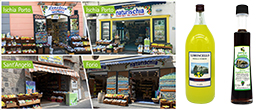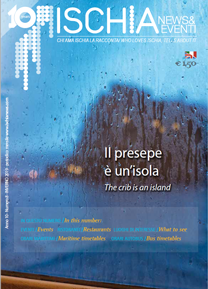4. The Malcovati Building

Period: the second half of the 16th century.
Original use: defence tower.
Today’s use: home.
Roofing: a terrazzo-style roof.
Vaults or attic: pavilion vault.
Stairs: two flights of stairs.
Masonry: Masonry in lava stones with painted plaster.
Floors: brickwork.
External decorations: portal made of piperno.
Furnishings: etching of the Castello Aragonese of Philip Hackert.
The Malcovati building - via Marina
The Malcovati Building rises on the primitive coastal tower constructed by Orazio Tuttavilla, governor of the island during the second half of the 16th century as a result of the order set out by the Royal Palace Court of Naples of 1563 that favoured the construction of maritime towers for defence against pirates.
The territory was given by the Augustinians so that the village and the convent could be guarded but already in 1675 the tower was passed over to a private owner and was widened.
In a painting by Heckert back in 1789 the lateral constructions are visible, while in a design by P. Mattei which dates back to 1847 these already reached the height of the tower. One can access the building through two entries: one is from the side on the sea, through a flight of steps dug into the rock; the other is in the opposite façade through the main entry (made of piperno) which opens onto the piazzetta.





























































