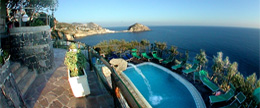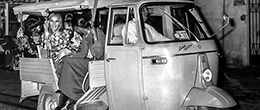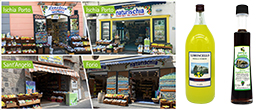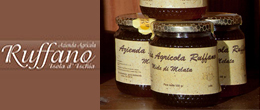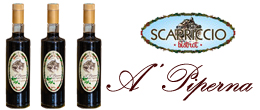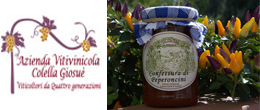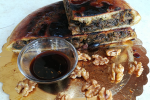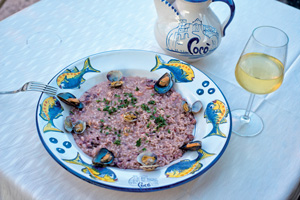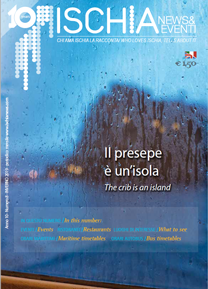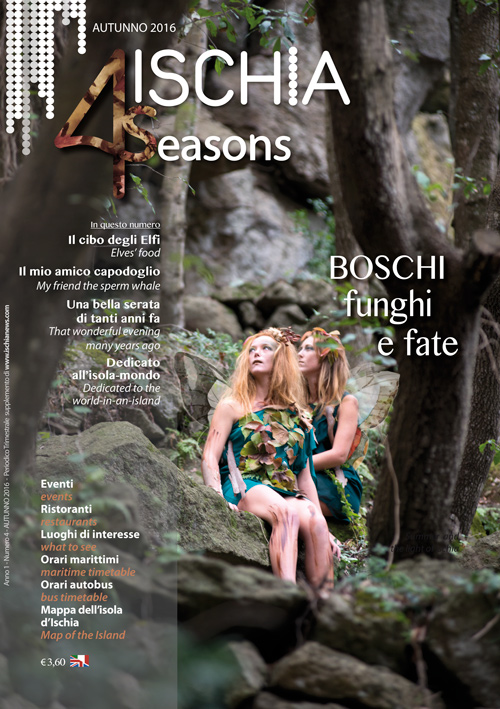3. Corteglia building

Period: the 16th century.
Original use: religious building.
Today’s use: religious building.
Roofing: sloping roof, bowl-shaped extrados.
Vaults or attic: lunette barrel-vault.
Stairs: two flights of stairs.
Masonry: Masonry in tuff and lava stones with painted plaster.
Floors: square marble pieces.
External decorations: decorative stucco-work.
The Brotherhood of Santa Maria di Constantinopoli is found in Via L. Mazze
This building is characteristic because of its portal which slightly projects outward and is circumscribed by a flat cornice. On the entrance’s ‘fornice’ a rich plastic fastigium stands out, decorated in white stucco that serves as a cornice for the family’s noble coat of arms. The cornice extends upward around the window with a low arch onto which the cornice ends with the shell and its vertex in the upward position.
Besides the entrance, a flight of steps leads to the internal courtyard whose side has a colonnade that supports the gallery from which several steps lead to the apartments.
Glossary:
Gable end: the terminating part of a structure, synonym of ‘frontone’ (gable).


















